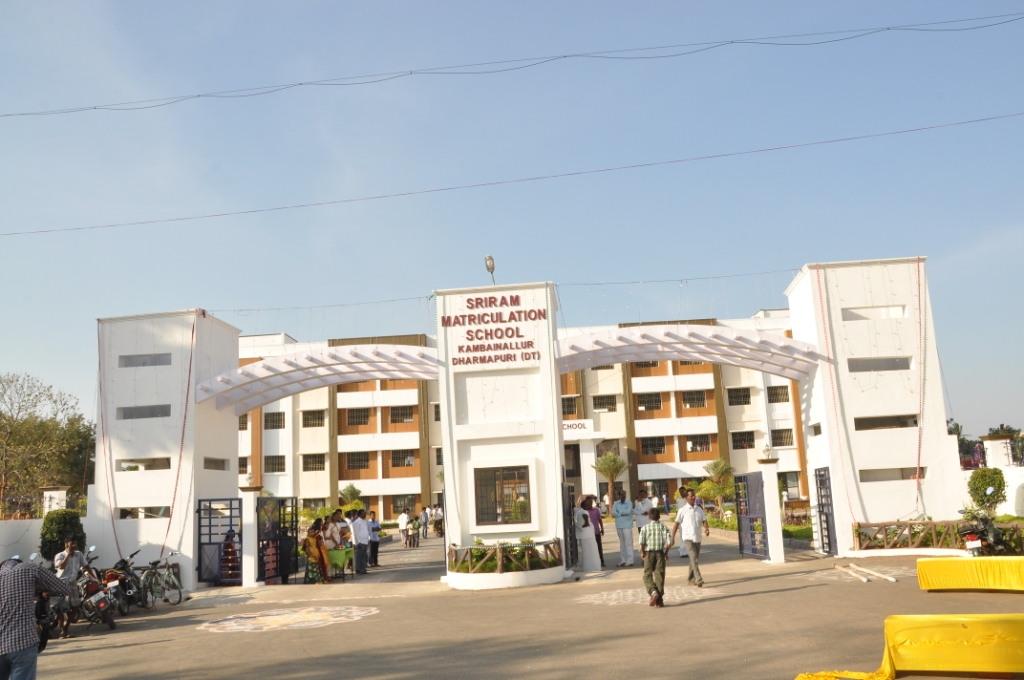Sriram Matriculation Higher Secondary School is a well-established institution in Kambainallur, Dharmapuri, known for its commitment to academic excellence and student development.
MS Stalin Architects was appointed to redesign and enhance the school’s infrastructure to reflect a modern, organized, and inspiring learning environment.
The architectural approach aimed to deliver a campus that supports structured education, student safety, and joyful learning.

A passion for creating spaces
Our comprehensive suite of professional services caters to a diverse clientele, ranging from homeowners to commercial developers.
Renovation and restoration
Experience the fusion of imagination and expertise with Études Architectural Solutions.
Continuous Support
Experience the fusion of imagination and expertise with Études Architectural Solutions.
App Access
Experience the fusion of imagination and expertise with Études Architectural Solutions.
Consulting
Experience the fusion of imagination and expertise with Études Architectural Solutions.
Project Management
Experience the fusion of imagination and expertise with Études Architectural Solutions.
Architectural Solutions
Experience the fusion of imagination and expertise with Études Architectural Solutions.
Educational Impact
The upgraded campus enhances the learning experience by offering a well-planned, student-first environment, creating a solid foundation for academic excellence in the Dharmapuri region.
Client Vision
The management envisioned a campus that stands out in both design and function, offering students a motivating atmosphere for academic and co-curricular success. Our design captured that vision with an aesthetic yet practical layout that ensures smooth school operations.


Design Highlights
- Modern façade with clean lines and academic appeal
- Well-ventilated classrooms with natural lighting
- Seamless connectivity between classrooms, labs, and staff areas
- Open courtyard and assembly zones designed for safety and engagement
- Design alignment with Matriculation Board norms and student needs

